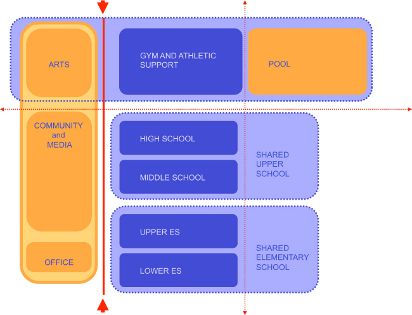
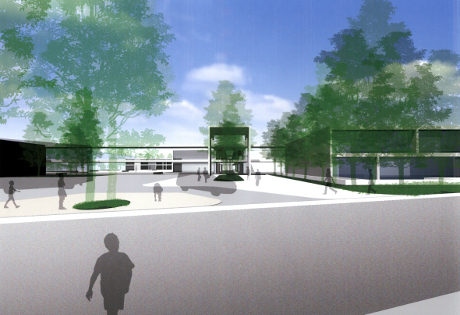
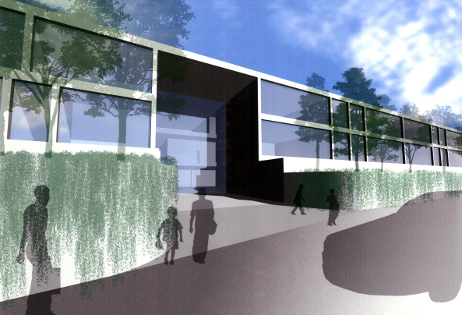
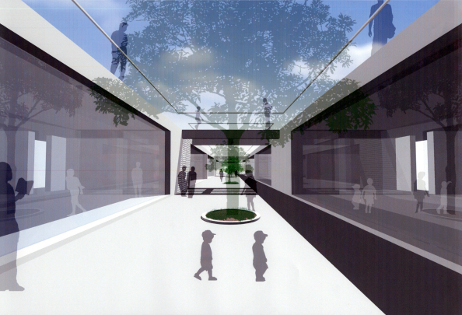
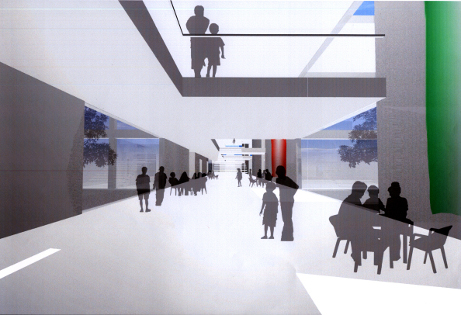
St. Mary's International School
Location: Tokyo Japan
Project Type: Independent International School
Size: 1,200 Students, K-12, 180,000 sf
Completed prior to Peter Brown Architects
Planning Consultant: Perkins+Will
Scope: Programming, Facility Design Guidelines
Project Type: Independent International School
Size: 1,200 Students, K-12, 180,000 sf
Completed prior to Peter Brown Architects
Planning Consultant: Perkins+Will
Scope: Programming, Facility Design Guidelines
Located in a densely built residential area of Tokyo, the SMIS campus faced limited
programmatic opportunities on its landlocked site. With buildable area constrained
by zoning, the school looked at strategies to improve facility utilization, land
utilization, and program opportunities. Sustainable strategies of daylighting,
natural ventilation, and green roofs work together to enhance both student and
building performance. Produced in collaboration with Tokyo-based Edward Suzuki
Architects and Archinova Associates.
