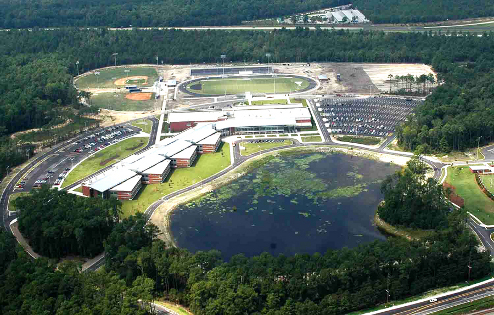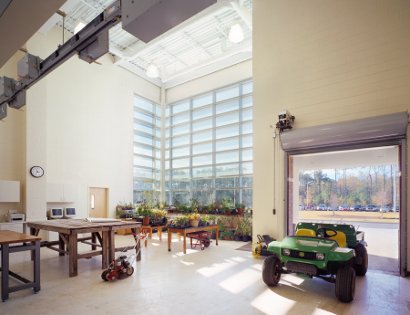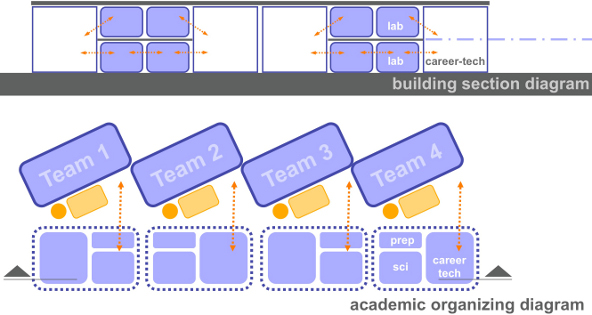


Blythewood High School
Location: Blythewood SC
Project Type: Small Learning Community High School
Size: 1,700 Students, 9-12, 289,000 sf
Completed prior to Peter Brown Architects
Design Architect: Perkins+Will
Scope: Programming, Facility Design Guidelines
Project Type: Small Learning Community High School
Size: 1,700 Students, 9-12, 289,000 sf
Completed prior to Peter Brown Architects
Design Architect: Perkins+Will
Scope: Programming, Facility Design Guidelines
The fourth comprehensive high school in a growing community looked to improve
student engagement through a Career Cluster program. Academic classrooms are
organized into interest-focused Small Learning Communities with teams of
approximately 150 students. Flexible planning provides curricular and organizational
options for educational clusters. Career-tech studios, collocated with sciences,
are planned to facilitate innovation by providing places and resources for thinking,
making, and doing. The school's program graciously wraps around a natural pond,
capturing daylight and views in academic areas. The building is organized to allow
community use for extended nights and weekends.
