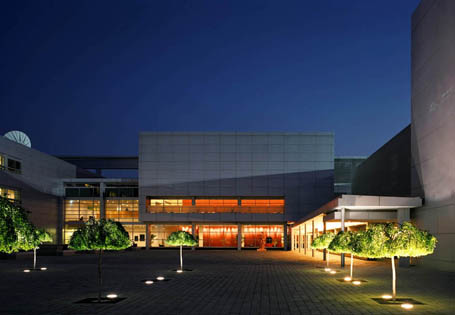
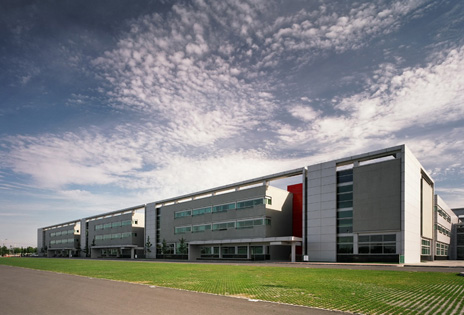
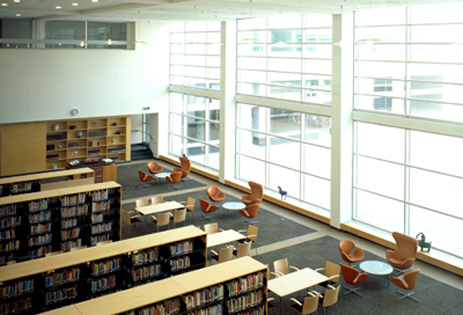
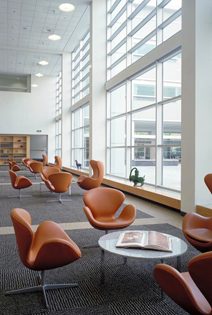
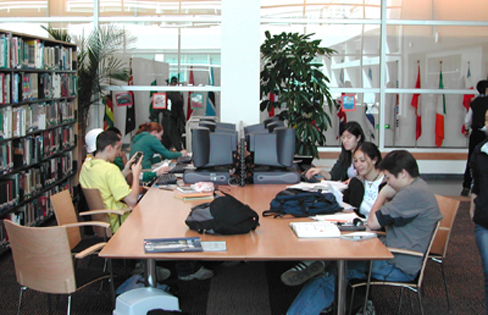
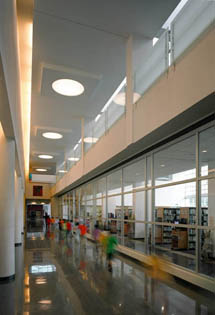
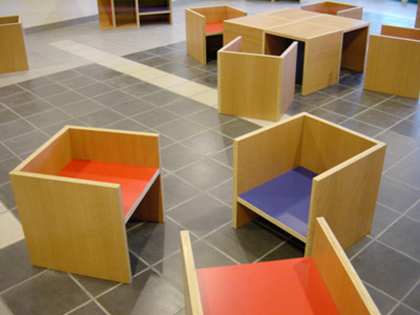
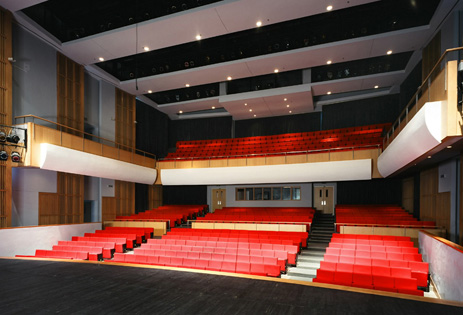
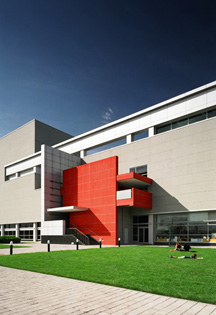
INTERNATIONAL SCHOOL OF BEIJING
Project Type: Replacement K-12 Campus
Location: Beijing China
Size: 2,400 Students Grades preK-12 / 540,000 sf
Completed prior to Peter Brown Architects
Architect of Record: Perkins+Will
Role: Project Architect–Planning, Design, Furniture
Location: Beijing China
Size: 2,400 Students Grades preK-12 / 540,000 sf
Completed prior to Peter Brown Architects
Architect of Record: Perkins+Will
Role: Project Architect–Planning, Design, Furniture
The International School of Beijing developed a permanent campus on a 33-acre site in northeast
Beijing for a dynamic and diverse international community. Organized by a series of courtyards
reflecting the urban pattern of Beijing, the K-12 campus provides distinct elementary, middle, and
high schools. World-class opportunities are offered in shared spaces that include two libraries,
four gyms, a natatorium, cafes, art studios, performance studios, and a full theater. Produced in
collaboration with Beijing-based BIAD.
