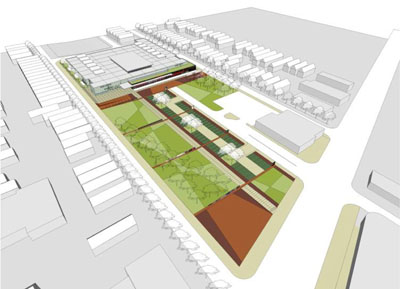
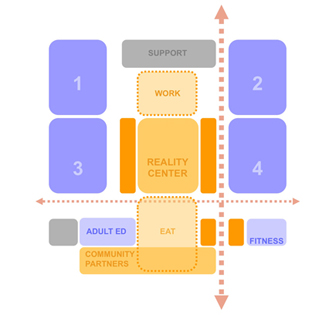
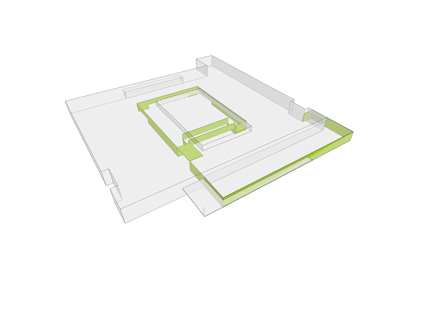
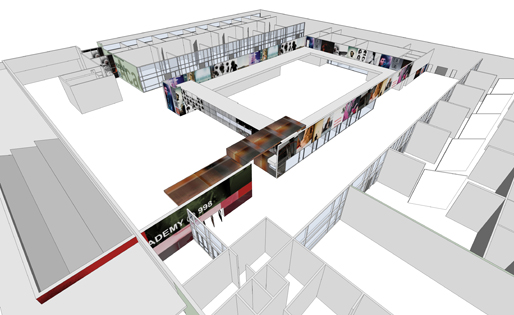
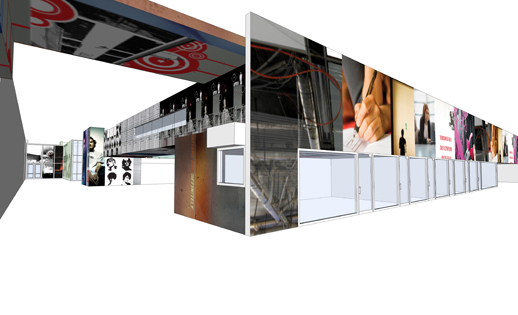
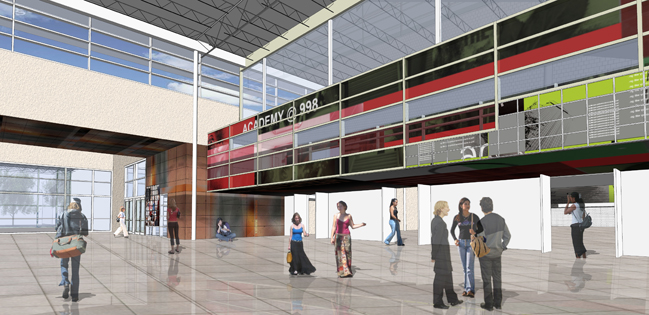
ACADEMY @ 998
Project Type: Adaptive Reuse of Big Box Retail
Location: Buffalo NY
Size: 600 Students Grades 7-12 / 110,000 sf
Completed prior to Peter Brown Architects
Design Architect: Perkins+Will
Role: Project Principal
Location: Buffalo NY
Size: 600 Students Grades 7-12 / 110,000 sf
Completed prior to Peter Brown Architects
Design Architect: Perkins+Will
Role: Project Principal
Designed to reach the hardest-to-teach students in Buffalo Public Schools, this Accelerated
Student Achievement Program organizes students into interest-focused clusters. One-to-one
computing allows a self-paced curriculum, freeing class time for group projects in conjunction
with business partnerships. Planned as a prototype for big box retail retrofits, the school
design implements research-based facility strategies to enhance student performance. Produced
in collaboration with Buffalo-based Steiglitz Snyder.
