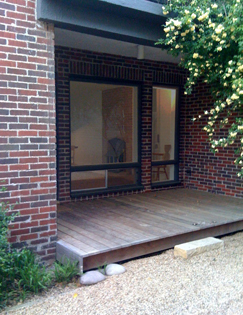
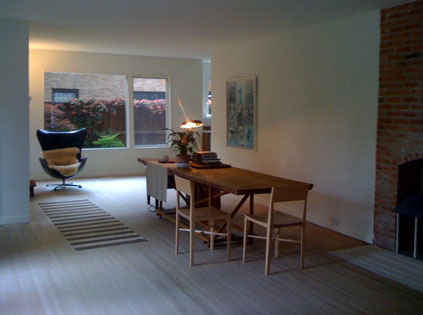
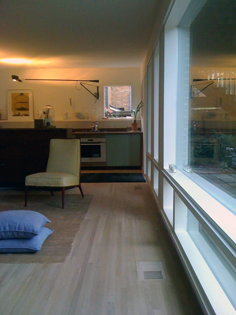
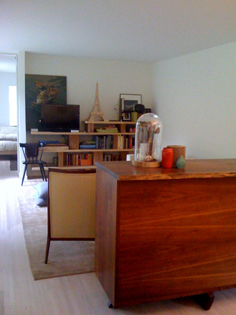
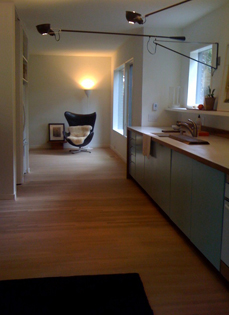
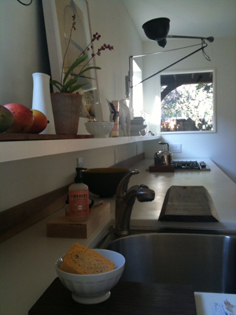
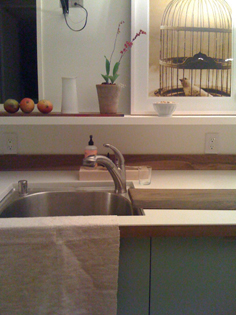
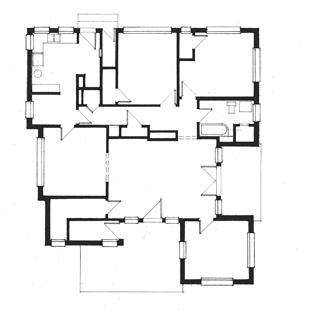
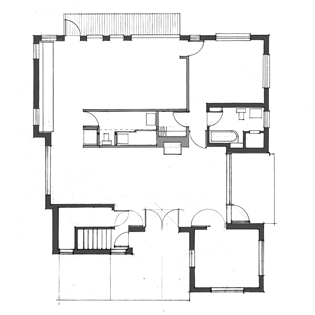
BENNETT RESIDENCE
Project Type: Renovation
Location: Dallas TX
Size 1,600 sf
Location: Dallas TX
Size 1,600 sf
Desiring a sustainable alternative to tearing down, an urban family reconfigured their 2-story
duplex to meet changing family needs. The project maintains the upstairs unit as private family
space and opens the ground floor unit as living area. As an organizing strategy, interior
structural walls – once forming a central hallway – now create a central utility core, allowing the den,
dining area, and guest suite to graciously open to the exterior. A new entry sequence
reorganizes the site, allowing private gardens in the front and back of the property.
